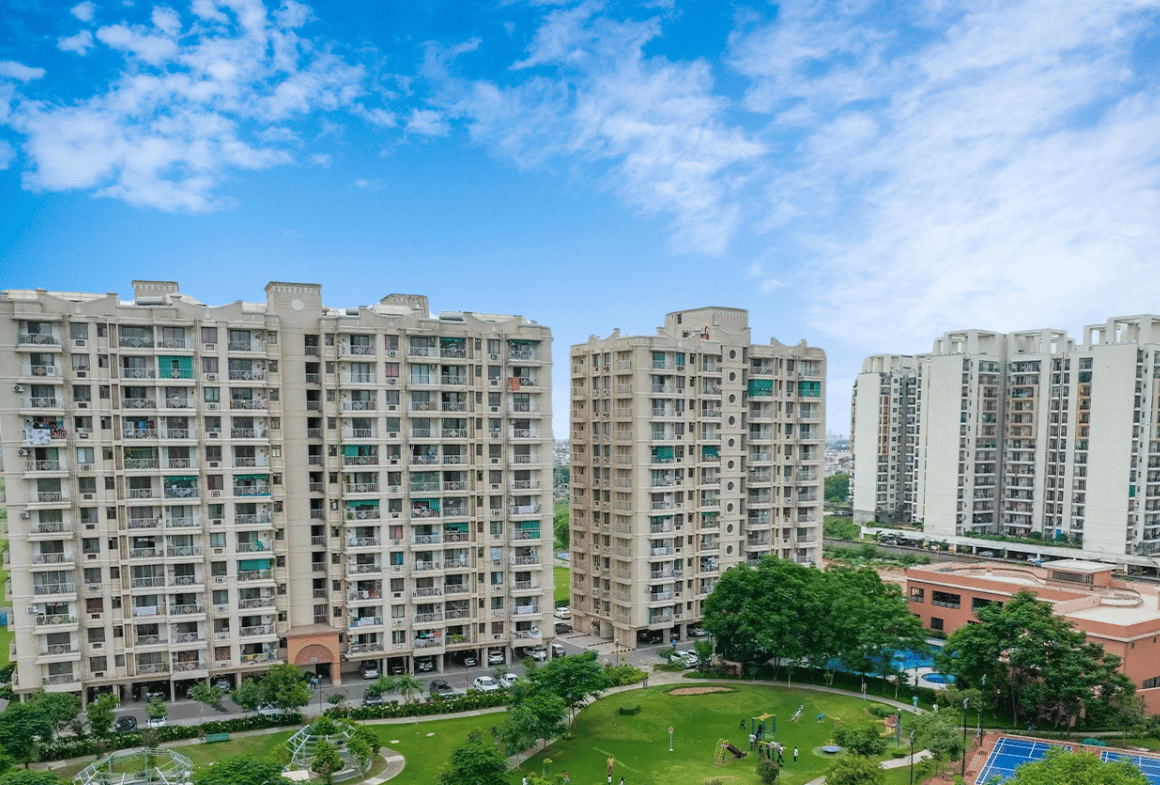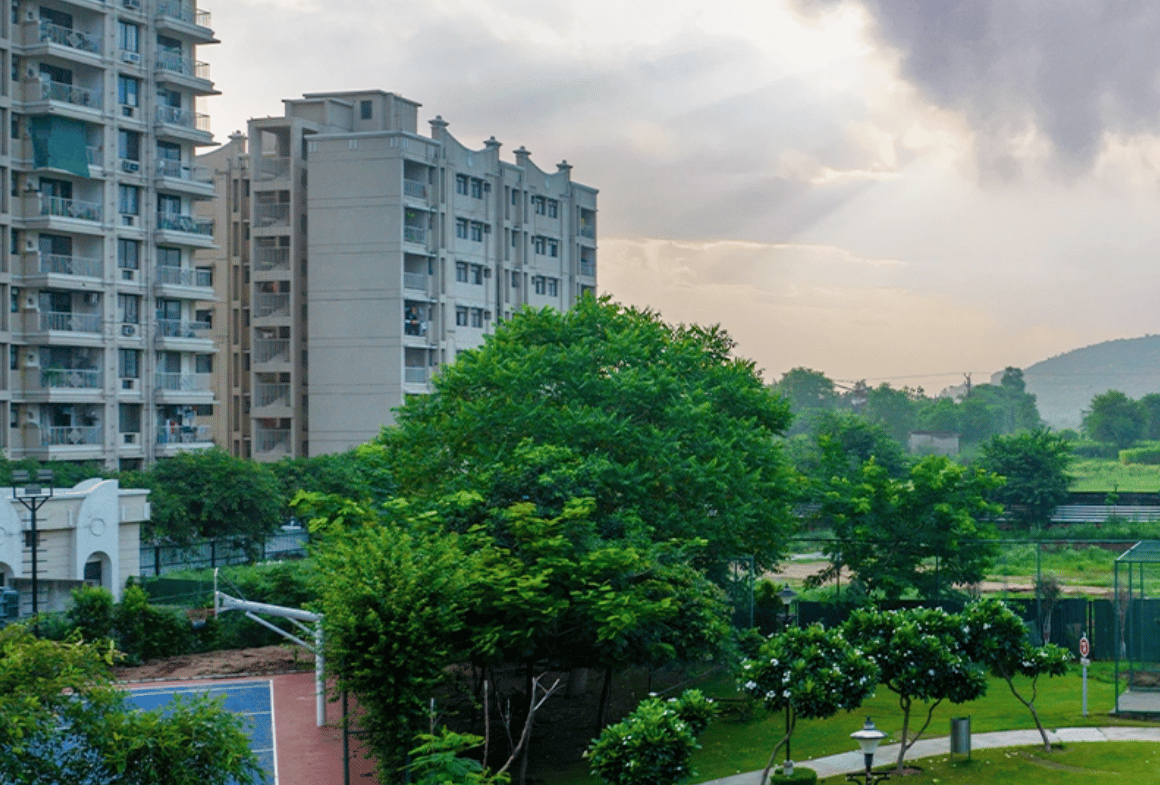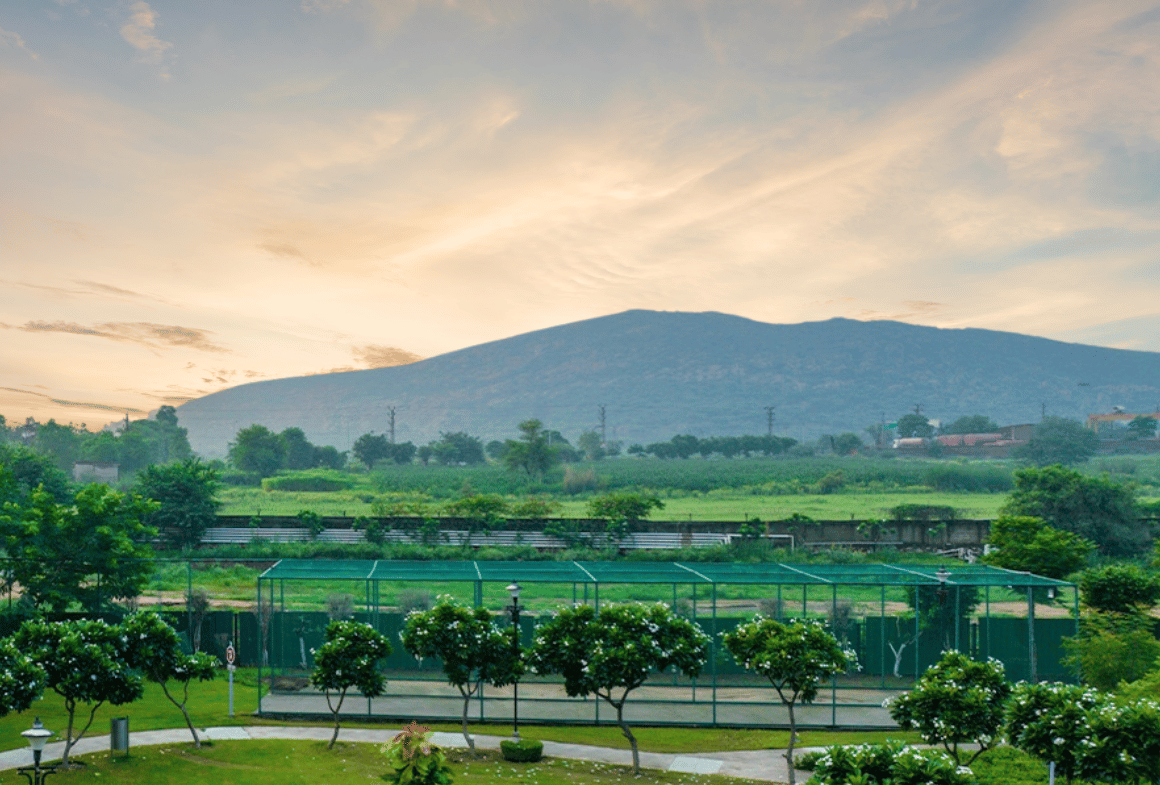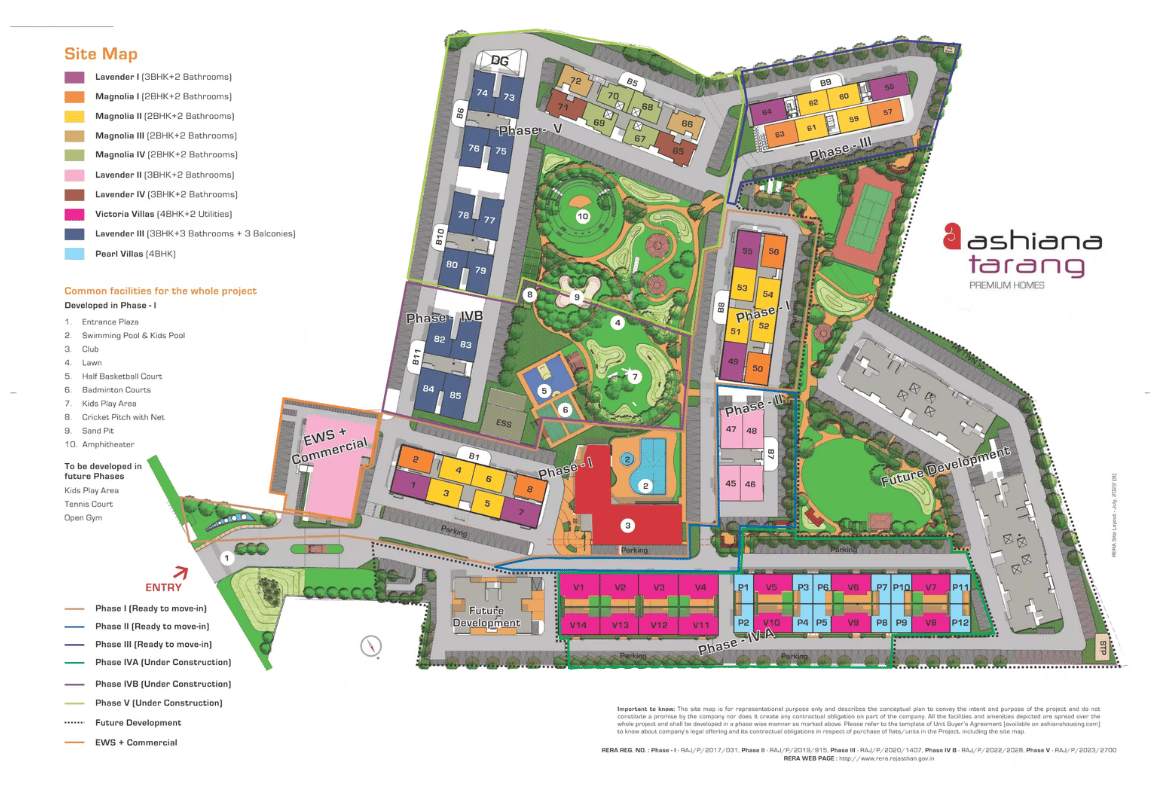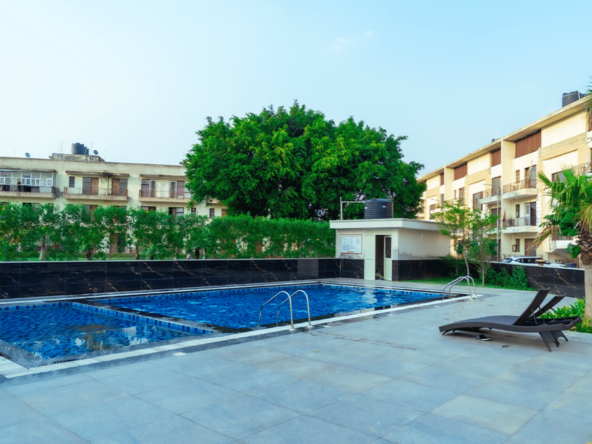Featured
New Launch
2 BHK
3 BHK
Sec-24, UIT Bhiwadi
Overview
- Apartments, Residential
- 2,3
- 2
- 1
- 1131-1574
- 2024
Description
Welcome to Ashiana Tarang Phase Phase IV(A) , IV(B) & V, strategically nestled in Sec-24, UIT Bhiwadi, offering a delightful blend of high-rise apartments and serene surroundings. Our thoughtfully designed architecture ensures efficient utilization of indoor and outdoor spaces, providing residents with a haven of solace and tranquil living. Over 2.78 acres of lush green spaces, Ashiana Tarang brings you closer to nature while providing everything you need under the sun. The advanced design harmoniously merges architecture with nature, creating an ideal environment for comfortable living. Ashiana Tarang benefits from excellent connectivity, making it a preferred choice for daily commuters between Bhiwadi and Gurgaon. Ashiana Tarang presents an attractive investment opportunity with high rental yield potential. There are 235 total residents, making it an excellent choice for end users and long-term property investors. At Ashiana Tarang, we offer more than just a property; we provide a serene living experience that fosters happiness and contentment. Discover the joy of living in a thoughtfully crafted space that blends modern amenities with the tranquility of nature.
Ashiana Tarang Bhiwadi Highlights
- 7 towers
- 2 & 3 BHK Apartments
- Price Starts 53.95 Lacs Onwards
- Accessibility to key landmarks
- The project offers apartment with perfect combination of contemporary architecture and features to provide comfortable living.
- The site is in close proximity to various civic utilities
- Swimming pool, landscape garden rain water harvesting.
Ashiana Tarang Bhiwadi Amenities
- Stilt + 12 floors
- Gated entry with 24X7 security guards
- CCTV
- Intercom
- Walking and Jogging Tracks
- Lawn Tennis
- Half basket ball court
- Club house
- Kids play area
- Amphitheatre
- Piped LPG Gas
- Power backup
- Retail Shops
- Dedicated open & covered Parking space
- Garbage collection
- Plumber and electrician on call
- Common area maintenance
Ashiana Tarang Bhiwadi Unit types, Sizes & Price
3 BHK + 3B + 3 Balconies Flat
Super Area : 1574 sq ft (146.20 sq m)
Carpet area : 1031 sq ft (95.76 sq m)
Price : 74.88 lacs – 80.9 lacs
3 BHK + 2B Flat
Super Area : 1410 sq ft (130.99 sq m)
Carpet area : 961 sq ft (89.27 sq m)
66.13 lacs – 67.66 lacs
2 BHK + 2B Flat
Super Area : 1154 sq ft (107.02 sq m)
Carpet area : 770 sq ft (71.53 sq m)
53.43 lacs – 54.06 lacs
2 BHK + 2B Flat
Super Area : 1131 sq ft (105.07 sq. m)
Carpet area : 758 sq ft (70.41 sq m)
49.8 lacs – 53.95 lacs
Ashiana Tarang Bhiwadi Location Advantages
- Gopinath Hospital, 4 Km
- City Hospital, 4.2 Km
- Capital Mall, 2.3 KmBB Mall, 3.3 Km
- Ashiana Village Centre, 3.8 Km
- UCSKM Public School, 1.9 Km
- Presidency The Int School, 2.2 Km
- St. Xavier’s School, 4.8 Km
- Modern Public School, 5.6 Km
- Bansal Children Hospital, 4.8 Km
- ESIC Hospital, 4.8 Km
Address
Open on Google Maps- Address Sec-24, UIT Bhiwadi
- City Bhiwadi
- State/county Rajasthan
- Area Bhiwadi Alwar Highway Road
- Country India
Details
Updated on July 31, 2025 at 7:40 pm- Price: ₹ 53.95 Lacs - ₹ 89.90 Lacs
- Property Size: 1131-1574 Sq Ft
- Bedrooms: 2,3
- Rooms: 2,3
- Bathrooms: 2
- Garage: 1
- Year Built: 2024
- Property Type: Apartments, Residential
- Property Status: New Launch

