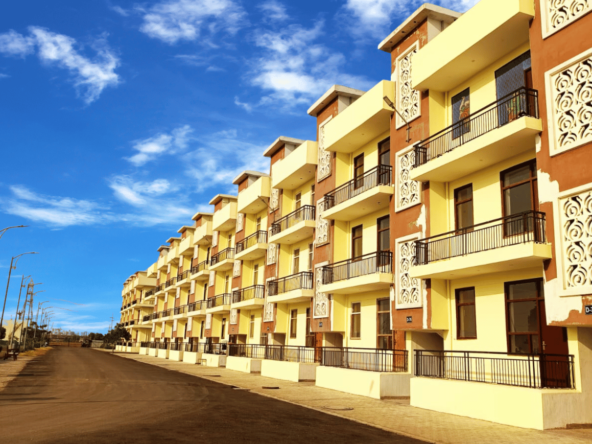Featured
Under Construction
2 BHK
Sector 94, Bhiwadi
Overview
- Apartments, Residential
- 2
- 2
- 1
- 701
- 2025
Description
Trehan Heights Bhiwadi – Redefining Affordable Luxury, Where Luxury Touches The Clouds!
An architectural masterpiece designed for those who aspire for more. Discover thoughtfully crafted 2 BHK homes designed for a modern lifestyle. Located in Sector 94, Bhiwadi, Trehan Heights offers quality construction, connectivity, and comfort at an affordable price. For the first time in Bhiwadi, Trehan bring you an exclusive Terrace Garden on the rooftop of our towers, a serene green escape designed for relaxation, community and panoramic views. A lifestyle upgrade where every sunset becomes a private celebration.
Trehan Heights Bhiwadi Highlights
- 2 BHK Apartment with 2 Toilets
- Stilt + 10 Floors with Modern Elevation
- Air Conditioning – Cools and dehumidifies indoor air for comfort.
- Construction Link Payment Plan
- Subsidy Up To ₹1.80 Lacs under PMAY Scheme
- Spacious Rooms
- Private Garden
- Gym & Club
- Swimming Pool
Trehan Heights Specifications
LIVING/DINING/ LOBBY/ PASSAGES
Floor: Tiles (24″x48″)
Walls: OBD Paint
Ceiling: POP Cornice in Lobby
BEDROOMS
Floor: Tiles (24″x48″)
Walls: OBD Paint
Ceiling: POP Cornice Ceiling
Wardrobes Wardrobes with Designer Laminates in Master Bedroom
KITCHENS
Floor: Tiles (24″x48″)
Walls: Tiles Up to Two – Feet high above the Counter
Ceiling: OBD Paint
Counter: Granite
Fittings & Fixtures CP Fittings, Single Bowl S.S. Sink as per Layout
Kitchen Appliances : Modular Kitchen with Imported Fittings Finished in Laminates
BALCONY
Floor: Ceramic Tiles (12″x12″)
Railing M.S. Railing
TOILETS
Floor : Vitrified Tiles (12″x12″) Matt Finish
Walls : Designer Tiles as per Sample Flat
Fittings & Fixtures : CP Fittings, Wash Basin, WC, Shower
LIFT
1 Passenger Lift 6-8 Passenger
1 Cargo Lift 12- 13 Passenger
COMMON AREA
Corridor Antiskid Tiles (18″X18″)
STAIRCASES
Floor: Granite
Railing: M.S. Designer Railing
PLUMBING
CPVC & UPVC Piping for Plumbing in Toilets & Kitchen
FIRE FIGHTING SYSTEM
Fire Fighting System as per NBC Norms
DOORS
Door Frames and Architrave : All doors in Hardwood, Main door with Mica Cladding & All Internal doors are Flush doors with Enamel Paint.
EXTERNAL GLAZING
Windows External Glazing : UPVC Openable / Fix Glass as per layout.
ELECTRICAL FIXTURES / FITTINGS
PVC Conduits wiring (ISI Marked), MCB, Modular Switches & Socket, Fans and Lights Fixtures In Rooms & Balconies of Anchor or Equivalent
EXTERNAL FINISH
Wall Care Putty with Weather Shield Paint.
Trehan Heights Amenities & Facilities
- Gated colony with Security
- Lush Green Park
- Open Gym
- Swings
- Yoga Area
- Kids Play Area
- Joggers Track
- Play Ground
Trehan Heights Price
| UNIT TYPE | AREA (SQFT) | FLOOR | COST |
|---|---|---|---|
| 2 BHK | 701 Sqft | 1 to 4 | 22,91,700 |
| 2 BHK | 701 Sqft | 5 to 8 | 22,21,000 |
| 2 BHK | 701 Sqft | 9 to 10 | 20,79,600 |
Trehan Heights Payment Plan
Construction Link Payment Plan
Trehan Heights Location Advantages
- Bang on Alwar- Bhiwadi Road
- Gurgaon : 45 min
- Manesar : 40 min
- KMP Express Way : 30 min
- Dharuhera :20 min
- Alwar By Pass Road : 20 min
- Nahar Industry : 10 min
- Honda Car Plant : 5 min
Address
Open on Google Maps- Address Sector 94, Bhiwadi
- City Bhiwadi
- State/county Rajasthan
- Area Bhiwadi Alwar Highway Road, Sector – 94, Bhiwadi
- Country India
Details
Updated on July 31, 2025 at 5:59 pm- Price: ₹ 20.79 Lacs - ₹ 22.91 Lacs
- Property Size: 701 Sq Ft
- Bedrooms: 2
- Rooms: 2
- Bathrooms: 2
- Garage: 1
- Year Built: 2025
- Property Type: Apartments, Residential
- Property Status: Under Construction













